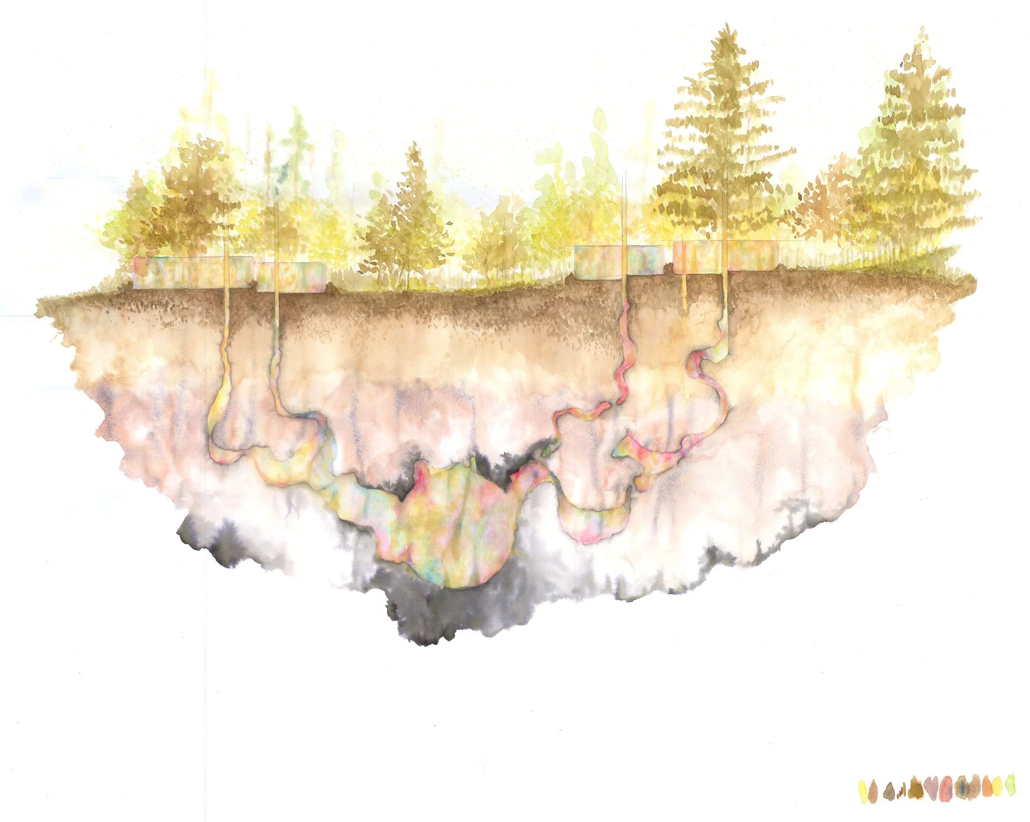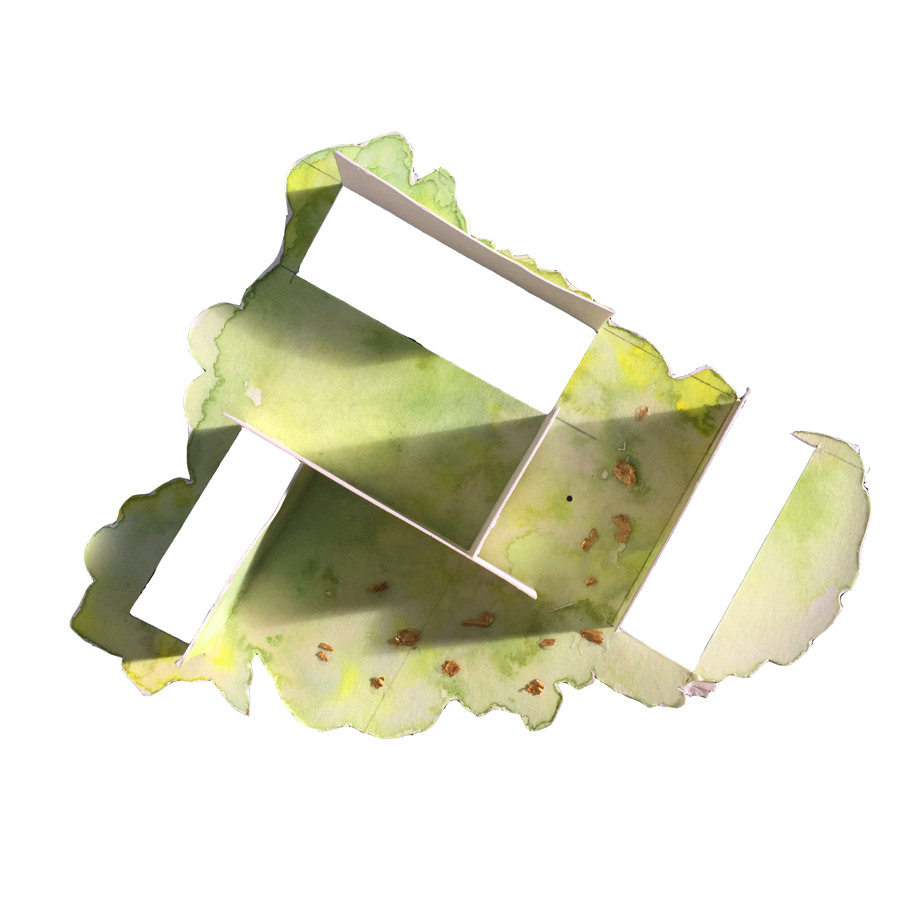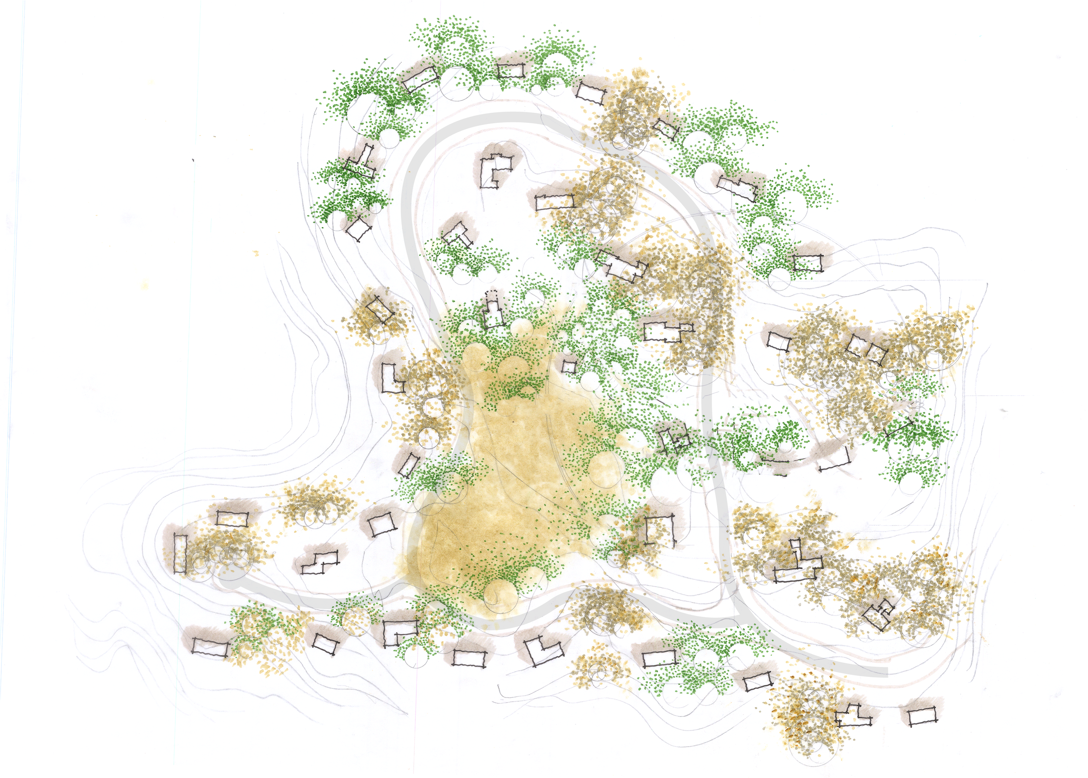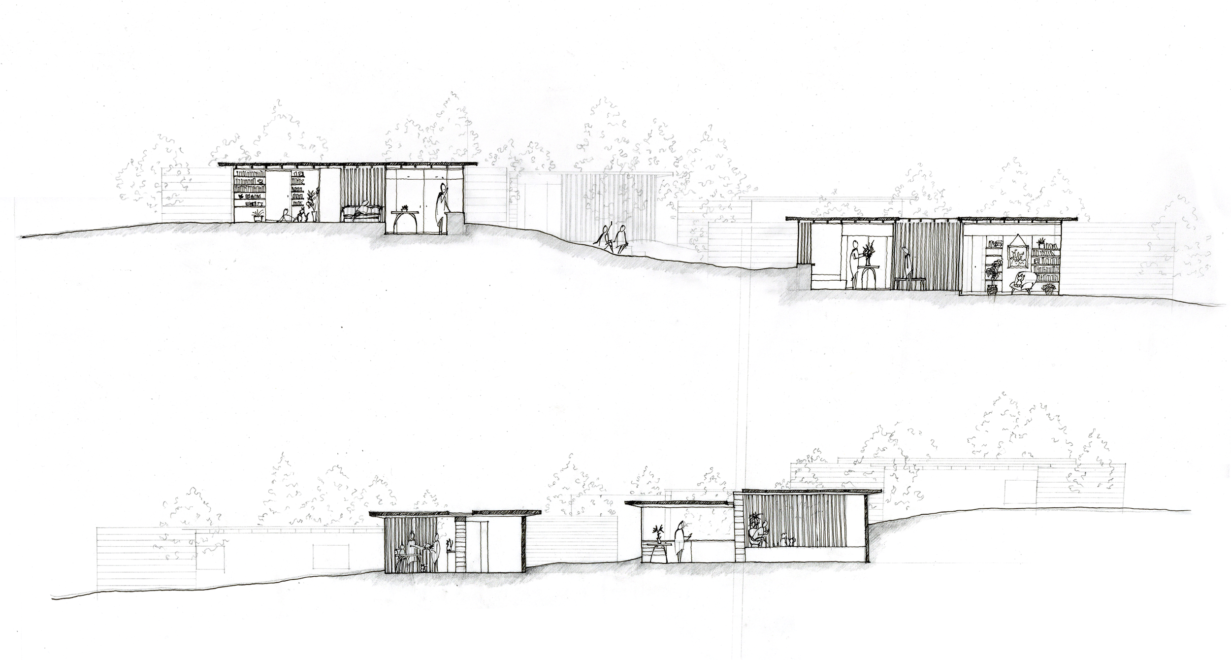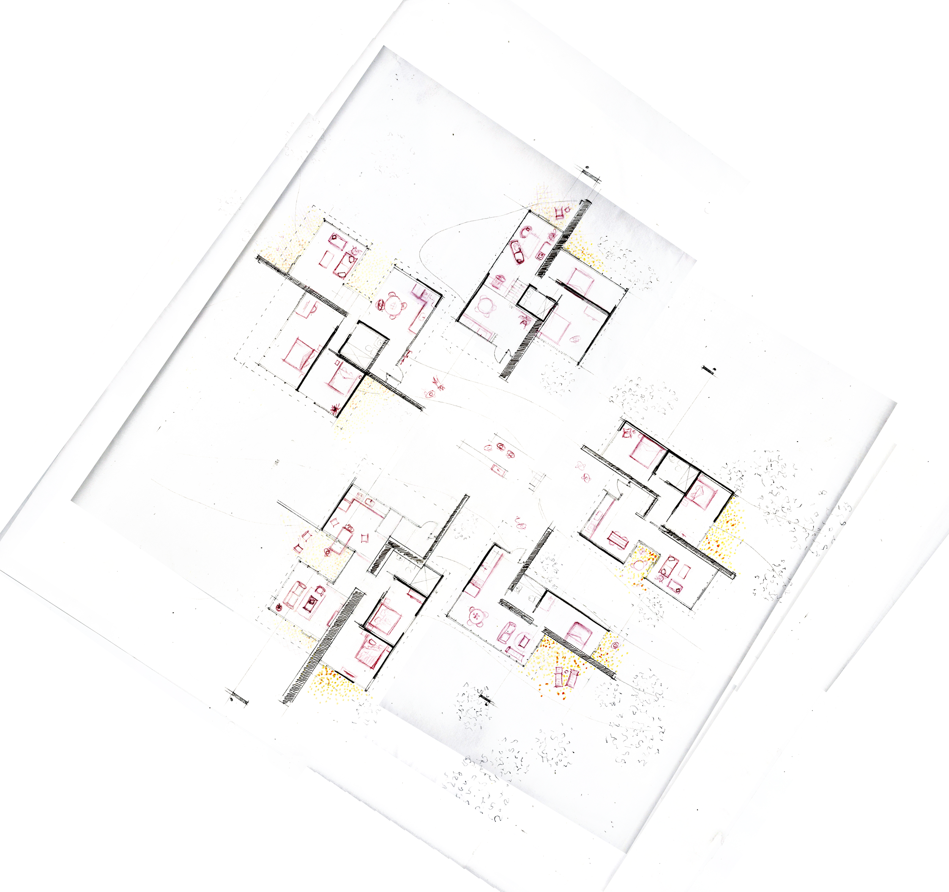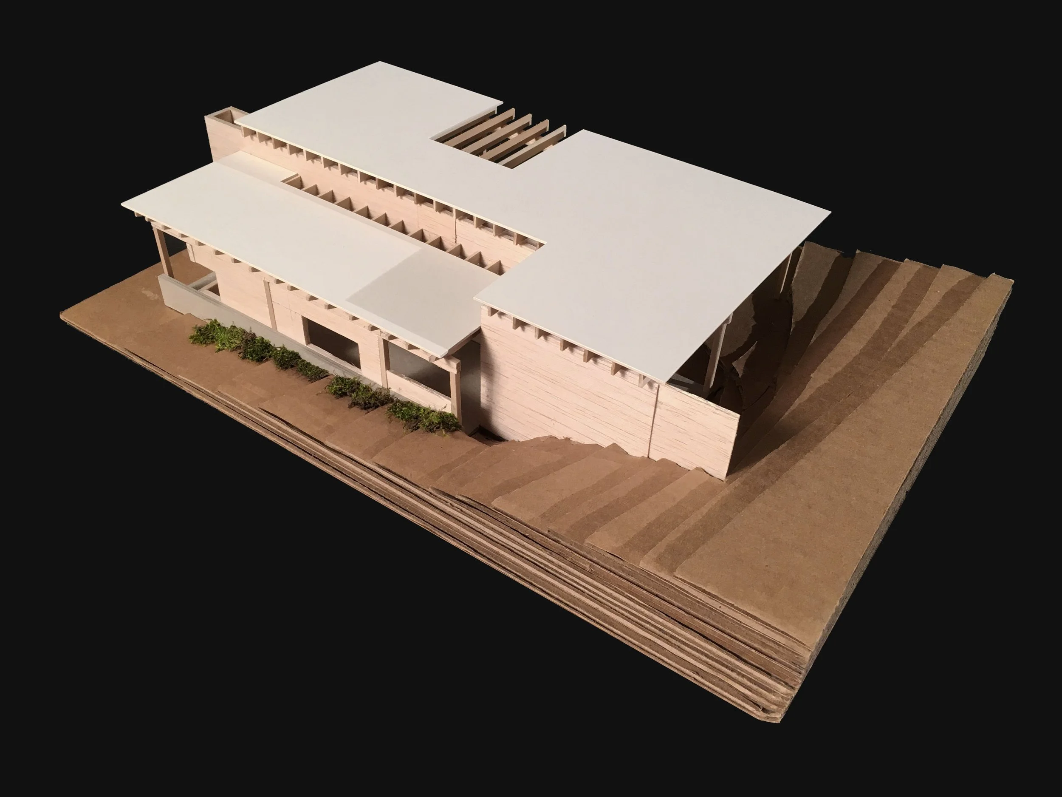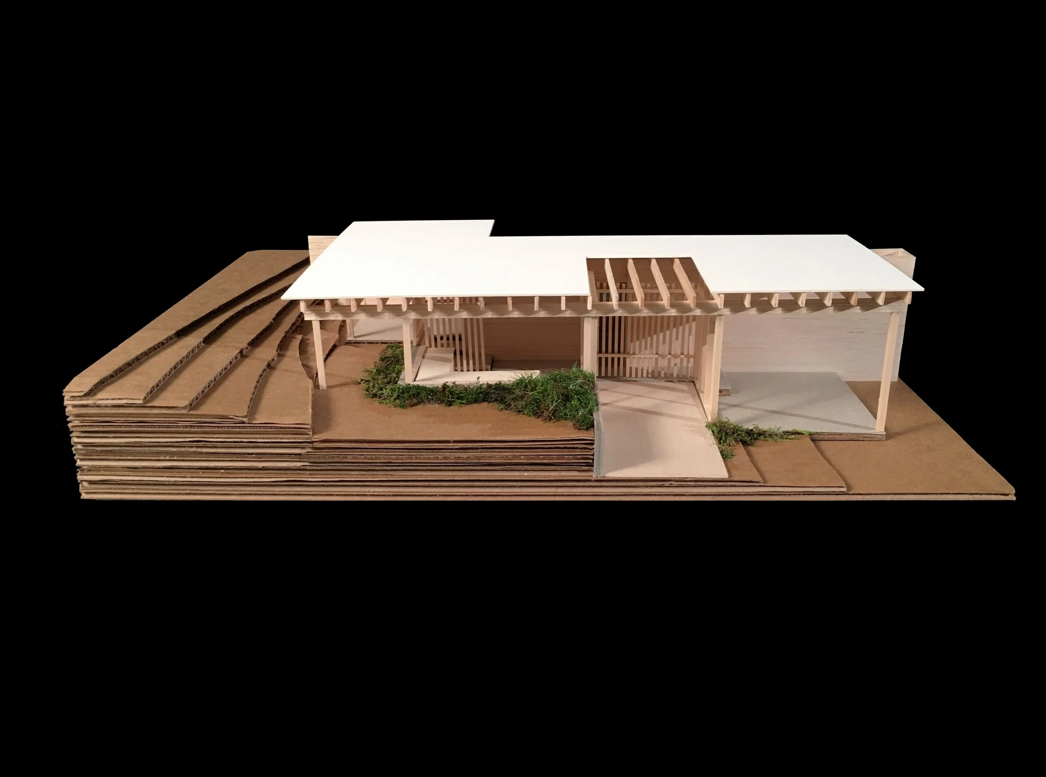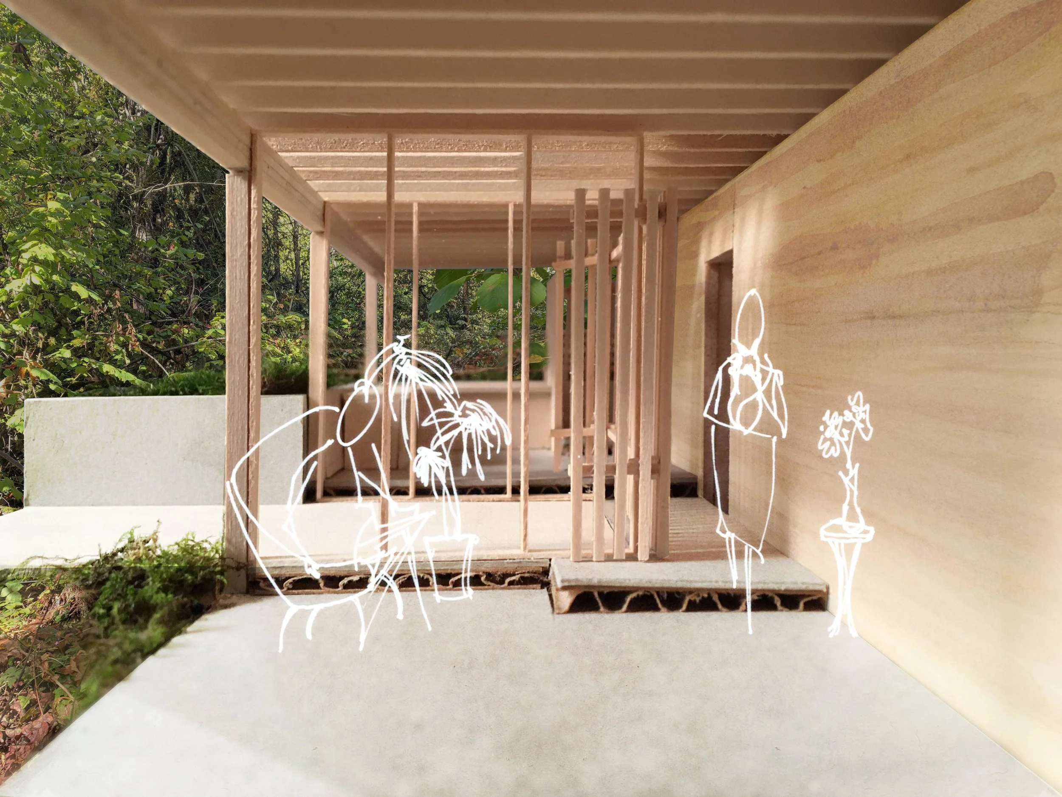The unsettled cottage
Watercolor section by Sami Prouty
conceptual project by sami prouty, andreas baatz & emily turzic
university of Washington | autumn 2018,
As the canopy encloses the Hilltop, the soul of its architecture recedes, becomes new.
After 70 years, the views have been engulfed by the hill’s canopy, gone foggy with the growth of its once obsessed subject.
As the pressure just beneath the soil builds upon this new becoming, cracking through the speckled layers of shedding seasons, there emerges the first glimpse of a new soul. The new architecture of Hilltop, crawling into its new dwelling, ready to welcome into its fresh womb the newness of inhabitation, life beneath the canopy that once consumed it.
What emerges first is simply a structure, a strong first arm of a home, a fragment of new life. As this sturdy spine sits, people gather and move about it, the earth along its sides gives way to the patterns and rhythms of daily life. The space formed around this spine becomes as much a part of the landscape as it is the dwelling. In its weakness, the space dissolves into the woods, the woods dissolve into it. The family inside is both here and there, part of a new culture and a singular entity.
The whole of the site transforming, shaping, reshaping, growing stronger with every destabilizing transformation.
This is the unsettled cottage.
Narrative written by Sami Prouty
This sketch initiated an idea of embracing the new condition of being under the canopy on the site. Focusing on textures above and below and making more lateral moves in the design.
| pencil, ink and marker
Conceptual model experimenting with walls as the system for creating interior, exterior and shared circulation that interlock in an intuitive manner to create a sense of exploring under the canopy on the site.
| paper and watercolor
(Existing) Site plan of the Hilltop neighborhood’s existing 40 homes. Our site is the gold shaded field at the top of the development.
| pencil, ink and marker
By motivating the placement of units and clusters by the walls ability to interact with topography, each dwelling has a unique sense of privacy.
Each cluster is organized such that the kitchen is oriented towards the shared center, the living spaces have their own view out, and private spaces are tucked into the topography
Sections by Sami Prouty
| Pen & Ink, Graphite
Cluster plan by Emily Terzic
Design in collaboration with Sami Prouty and Andreas Baatz
Model construction by Andreas Baatz
Model constructed by Andreas Baatz
Hybrid rendering by Sami Prouty
Course Faculty: Peter Cohan, Lene Tranberg
**Master studio, partial instruction in Copenhagen, DK
Site: Hilltop Neighborhood, Bellevue WA
The Hilltop neighborhood consists of 40 small homes designed by University of Washington Architecture graduates in the 50’s. The original design located each mid-century cottage to take advantage of the best views.
The project goal is to add roughly 20 (or more) small dwellings to the play field at the top of the site, responding to and re-interpreting the original mission of the neighborhood.
Conceptual diagrams, models and site plan by
Sami Prouty

