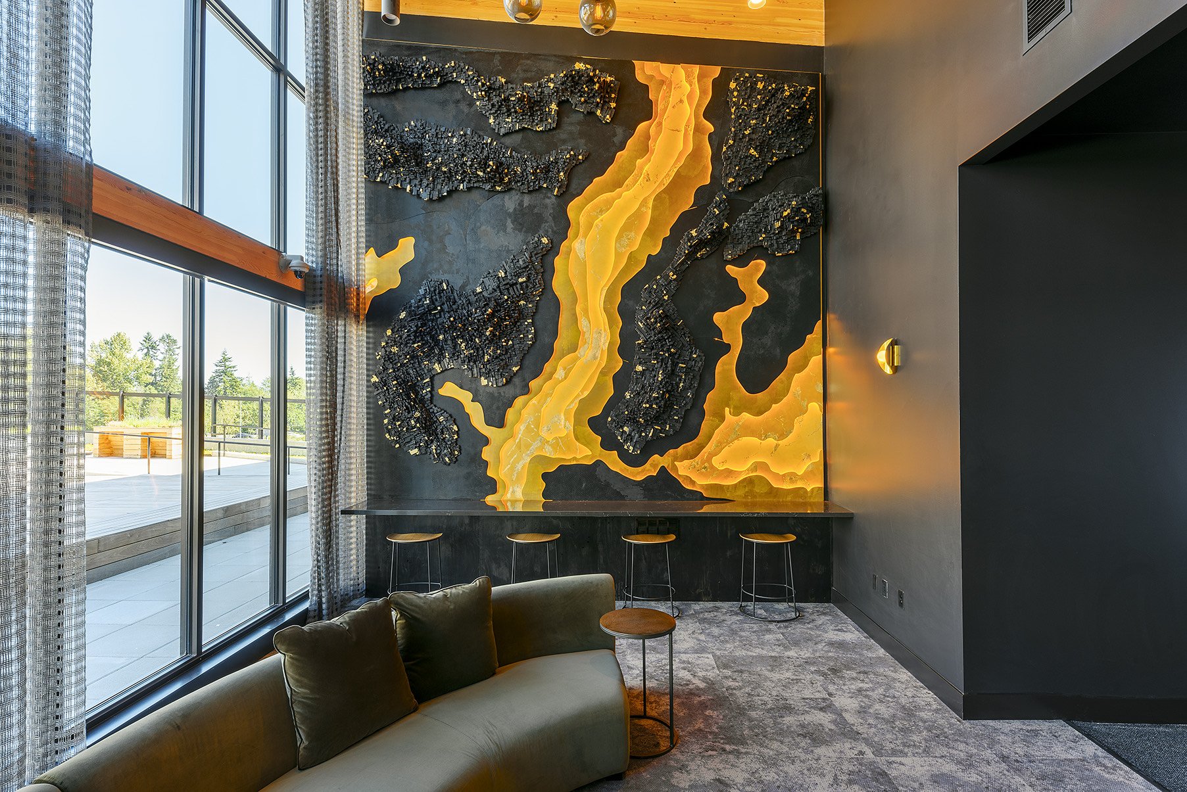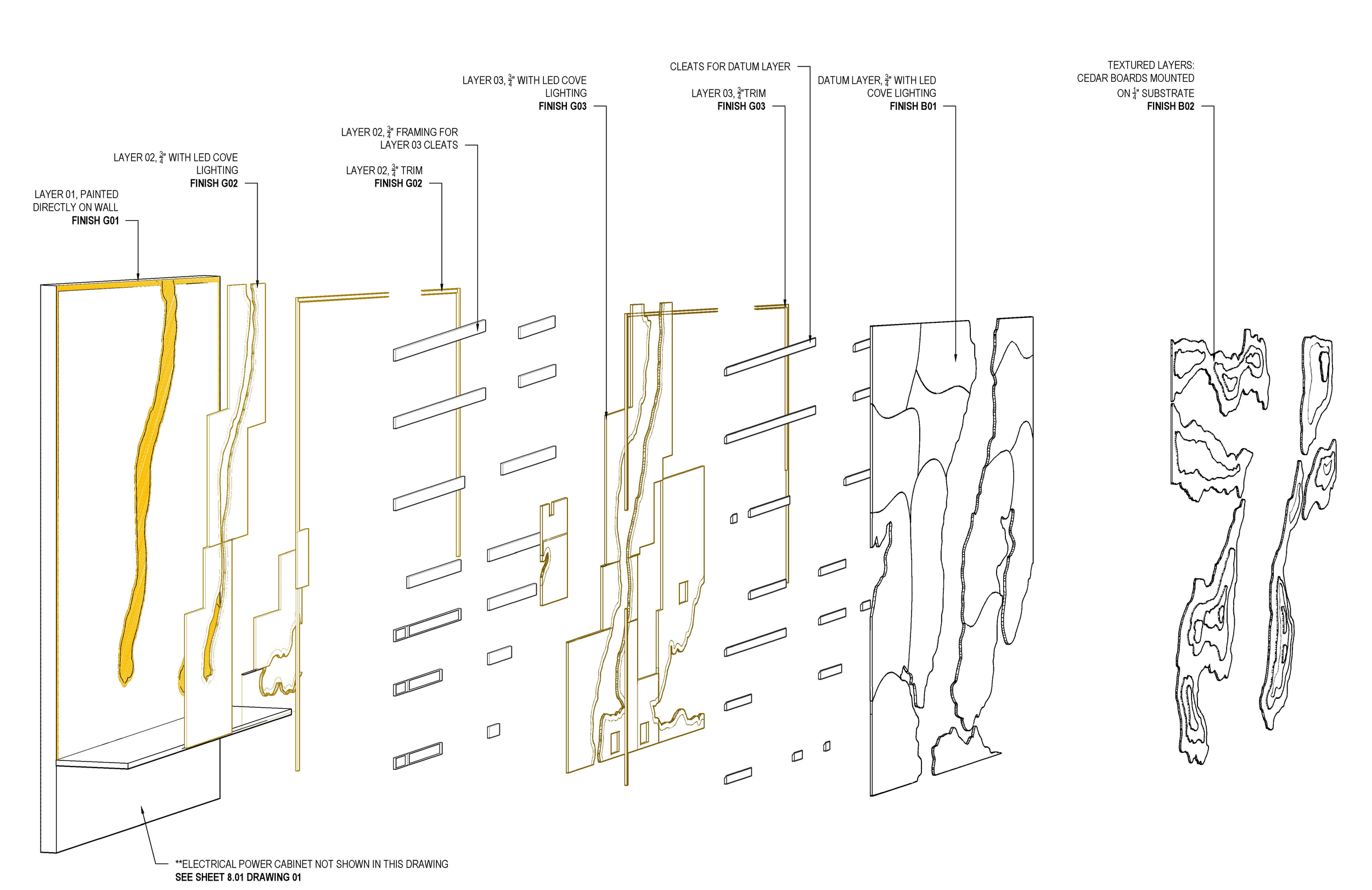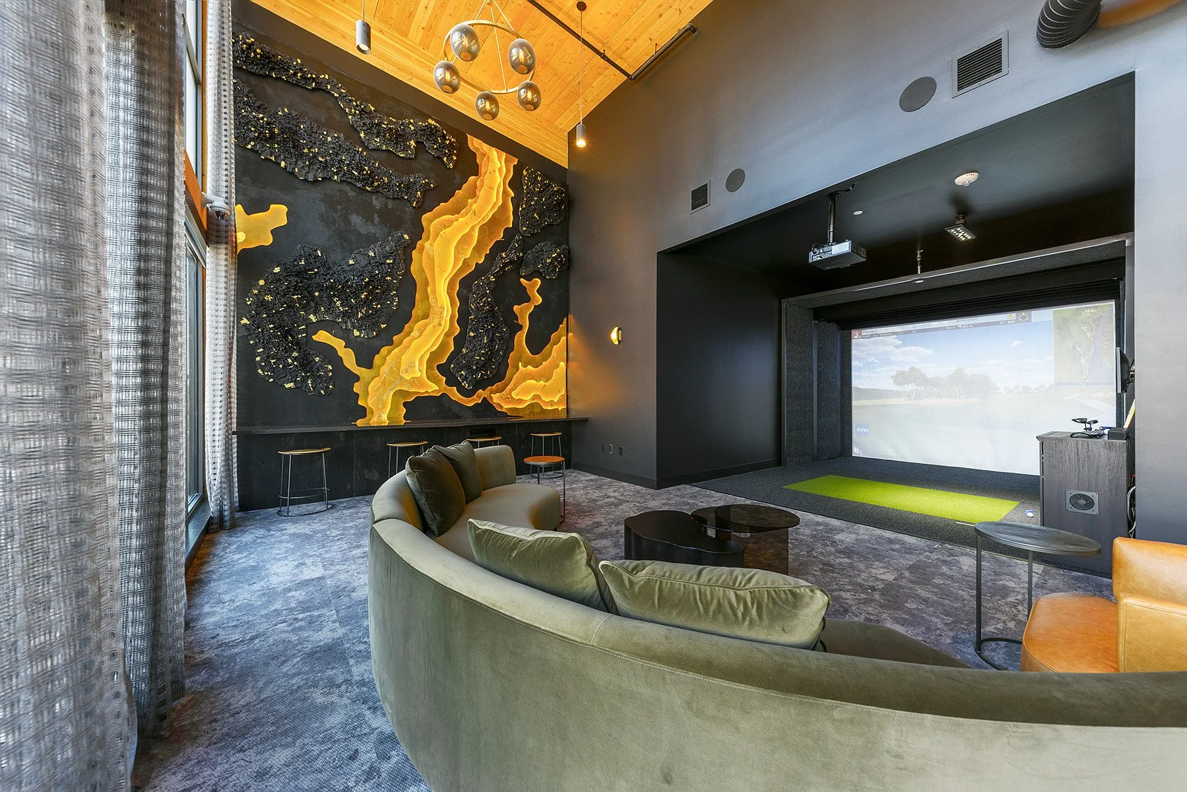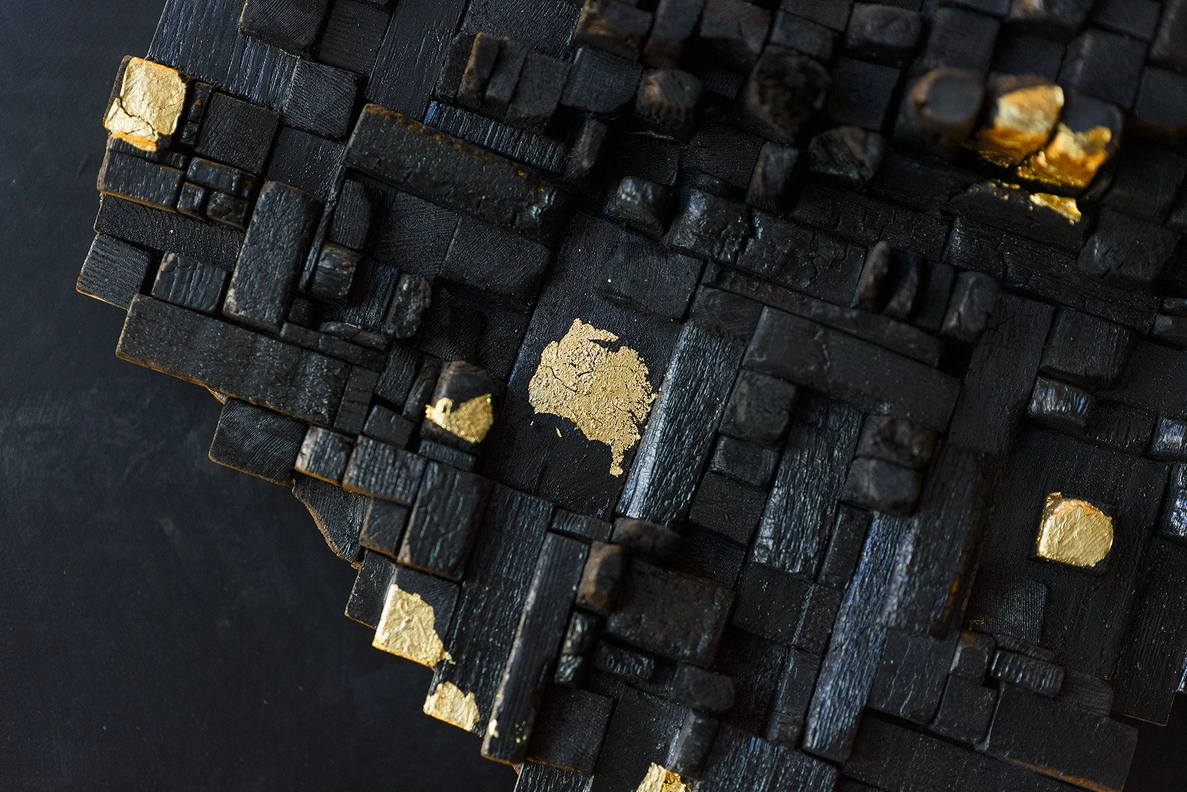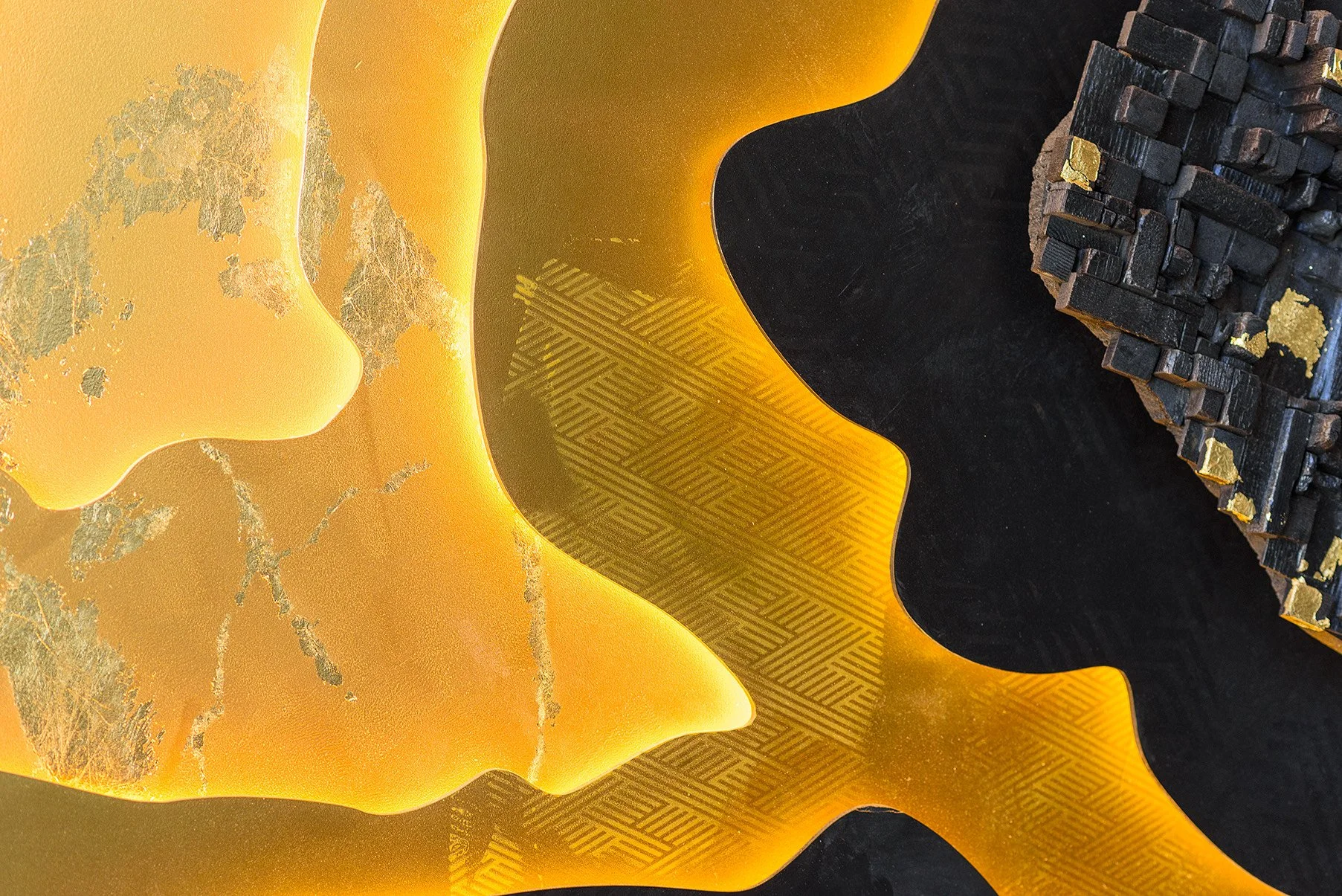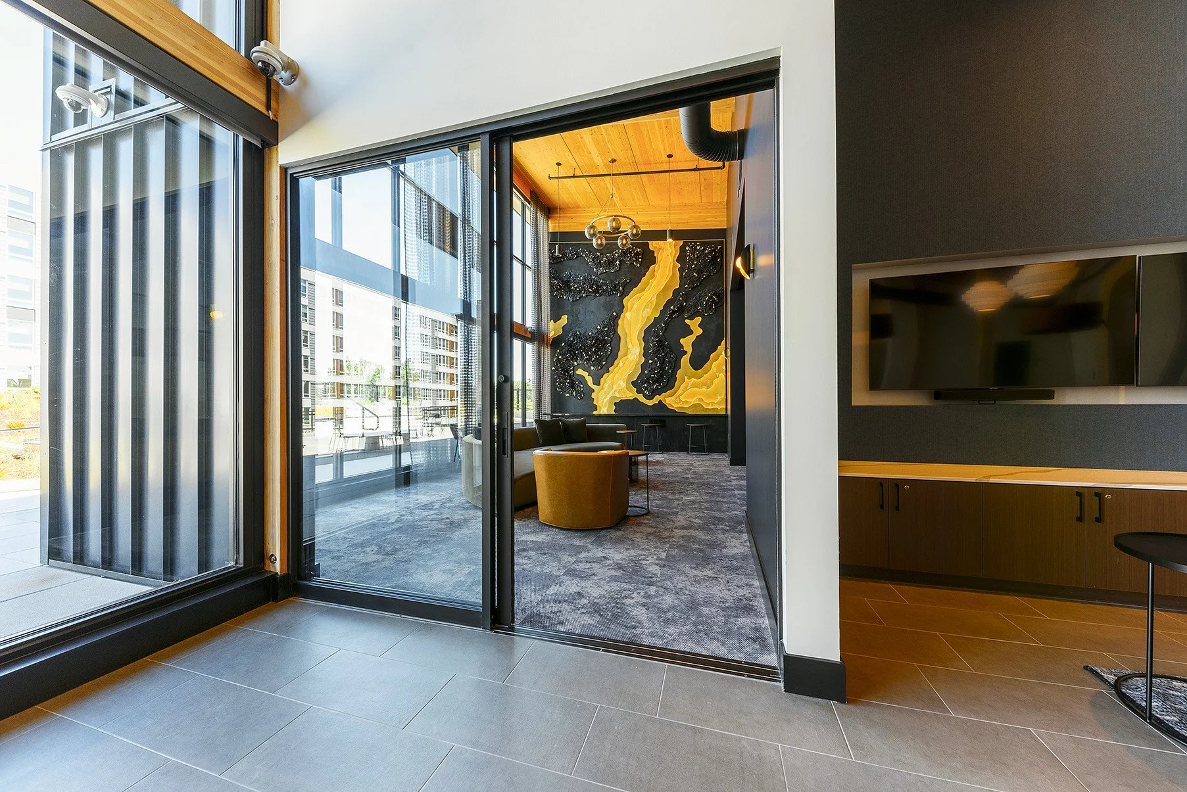THE EMBER
Photography: Tony Mihovilovich
Installations by House of Sorcery for ember apartments
lynnwood, wa | may 2024,
The Ember apartments is a stunning new residential build with a spectacular amenity space. The client came to us with an existing design that just didn’t pack enough punch. We were tasked with making the existing design concept more impactful.
Inspired by the natural formation of the Hood Canal, this artwork acts as the warm, internal glow of the building; the figurative “ember”.
Exploded Assembly
Since the project included so much lighting at such a large scale, 17’x14’, a huge part of the production design of the project was simply the assembly and install process. The Ember is made of three CNC cut layers with integrated lighting, and one highly textured layered. The assembly created a cabinet of cove lit layers, enclosed by a cap layer. We utilized organic forms to make visible seams an added texture.
The assembly allowed for not only an easy and safe installation, but also support easy service to LED’s.
The Ember creates the focal wall for a Top Golf amenity space. Since the room will largely be dark for game play, the artwork gives the seating and bar area a cozy glow.
Specialty wood treatment detail
Enlarged view of cove-lit layers
View from main amenity space.
Creative Direction: Duffy de Armos
Design Development: Sami Prouty
Production Design: Sami Prouty
Specialty Treatments: Stefan Hofmann
Production Lead: Nick Van Strander
Production Team: Bradley Sanders, Tucker Morrisson

