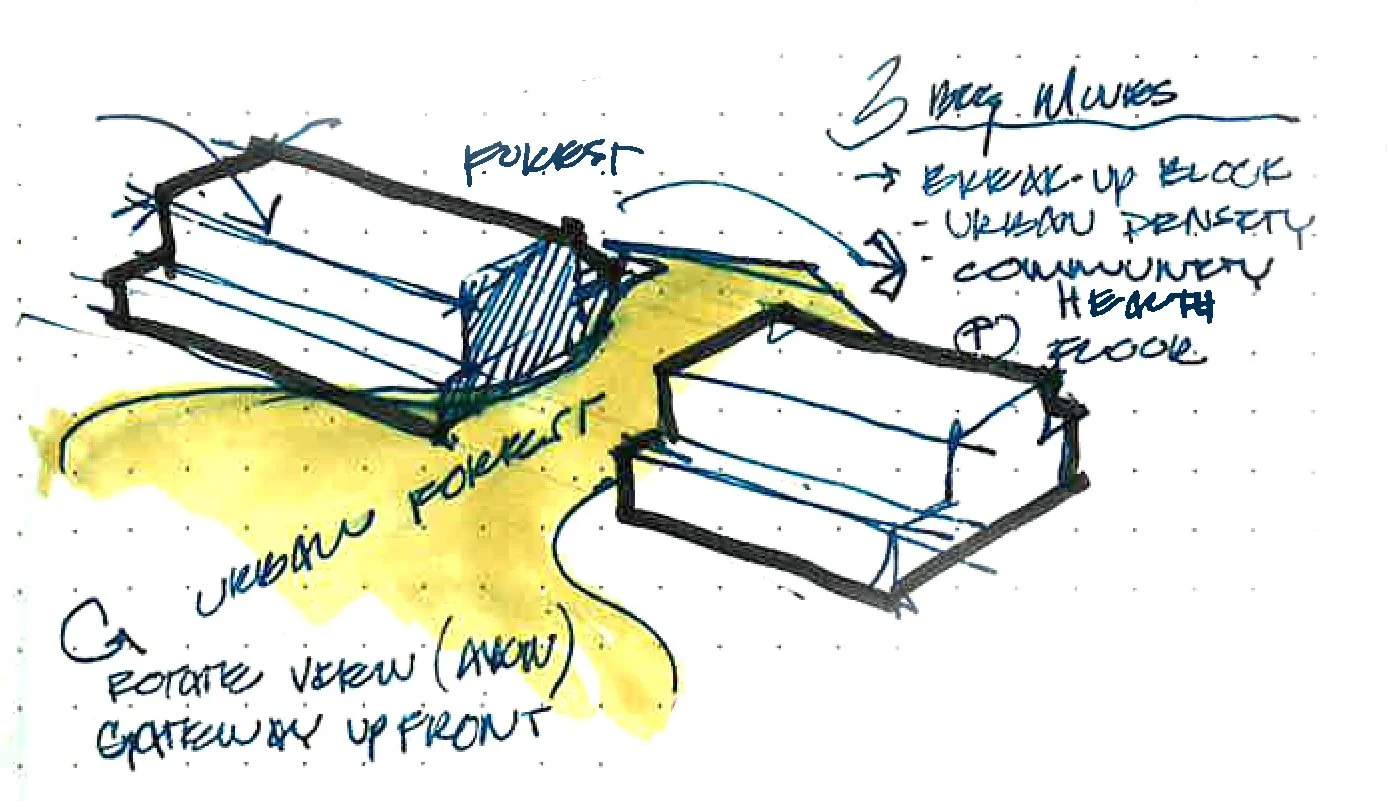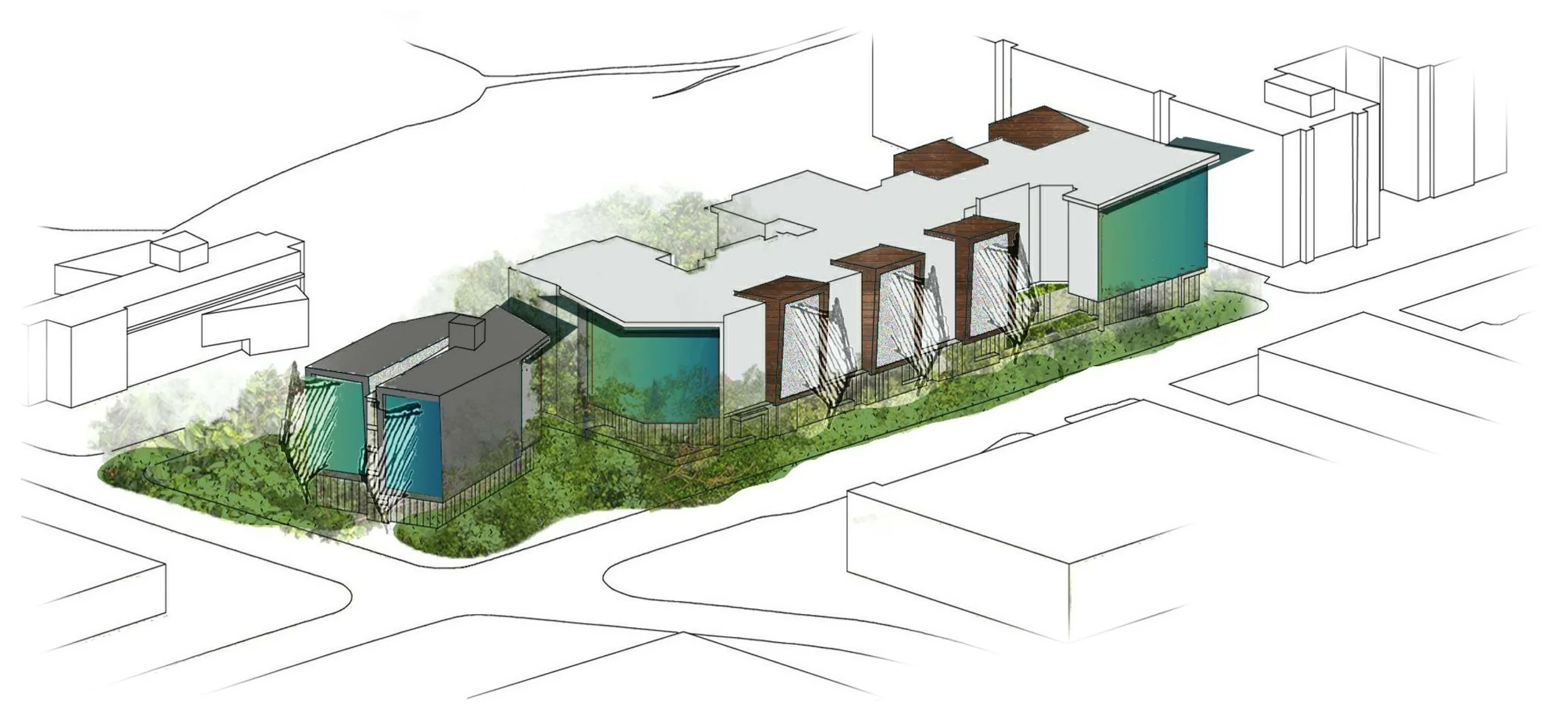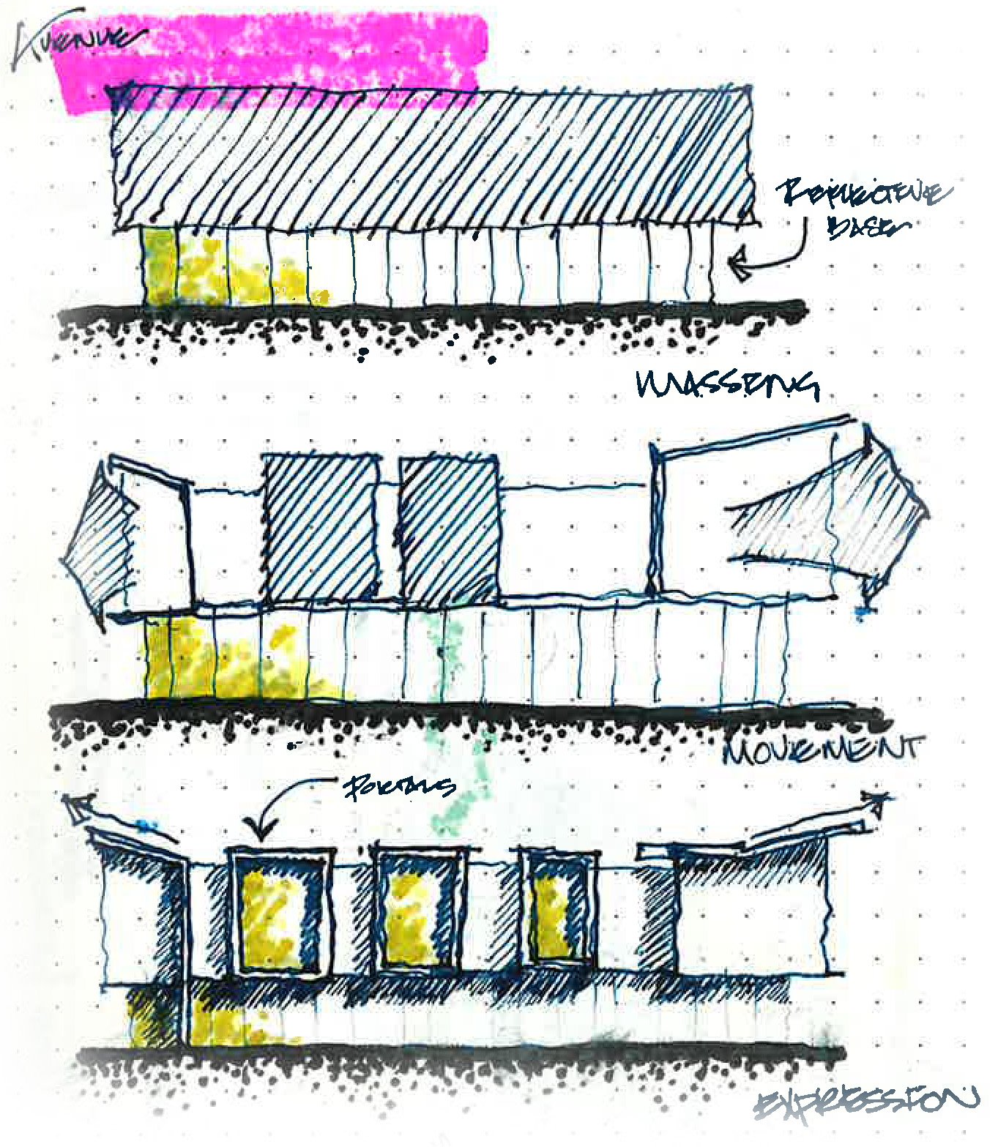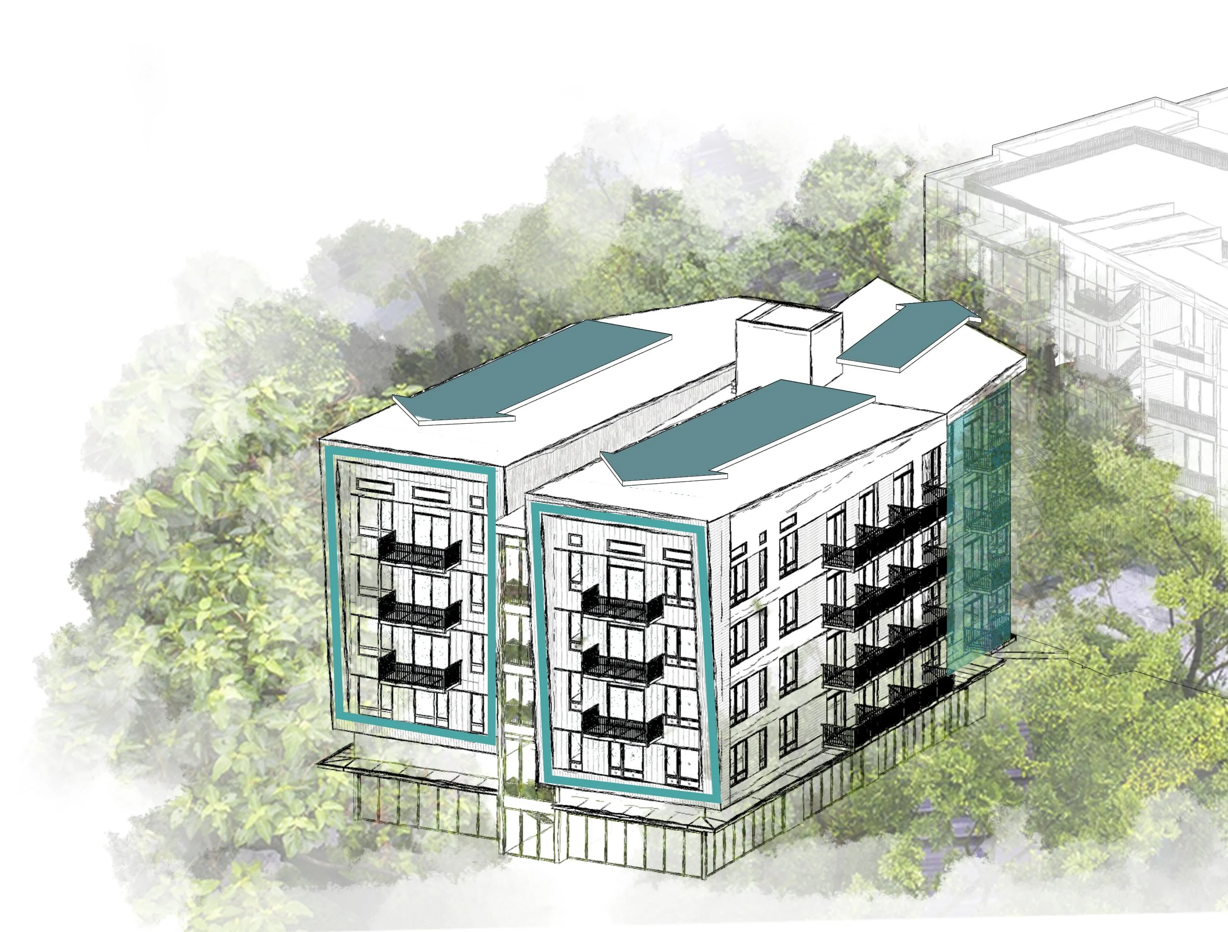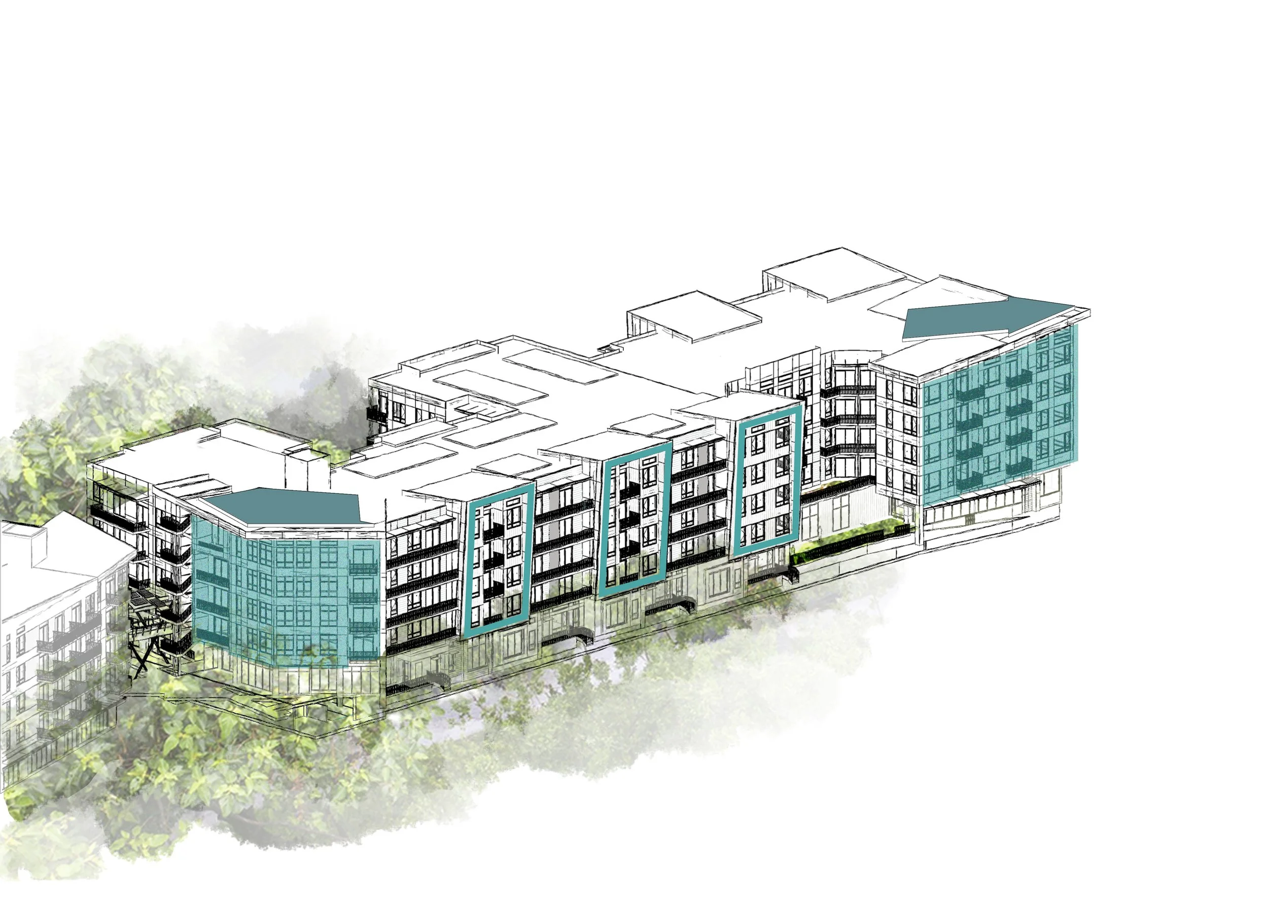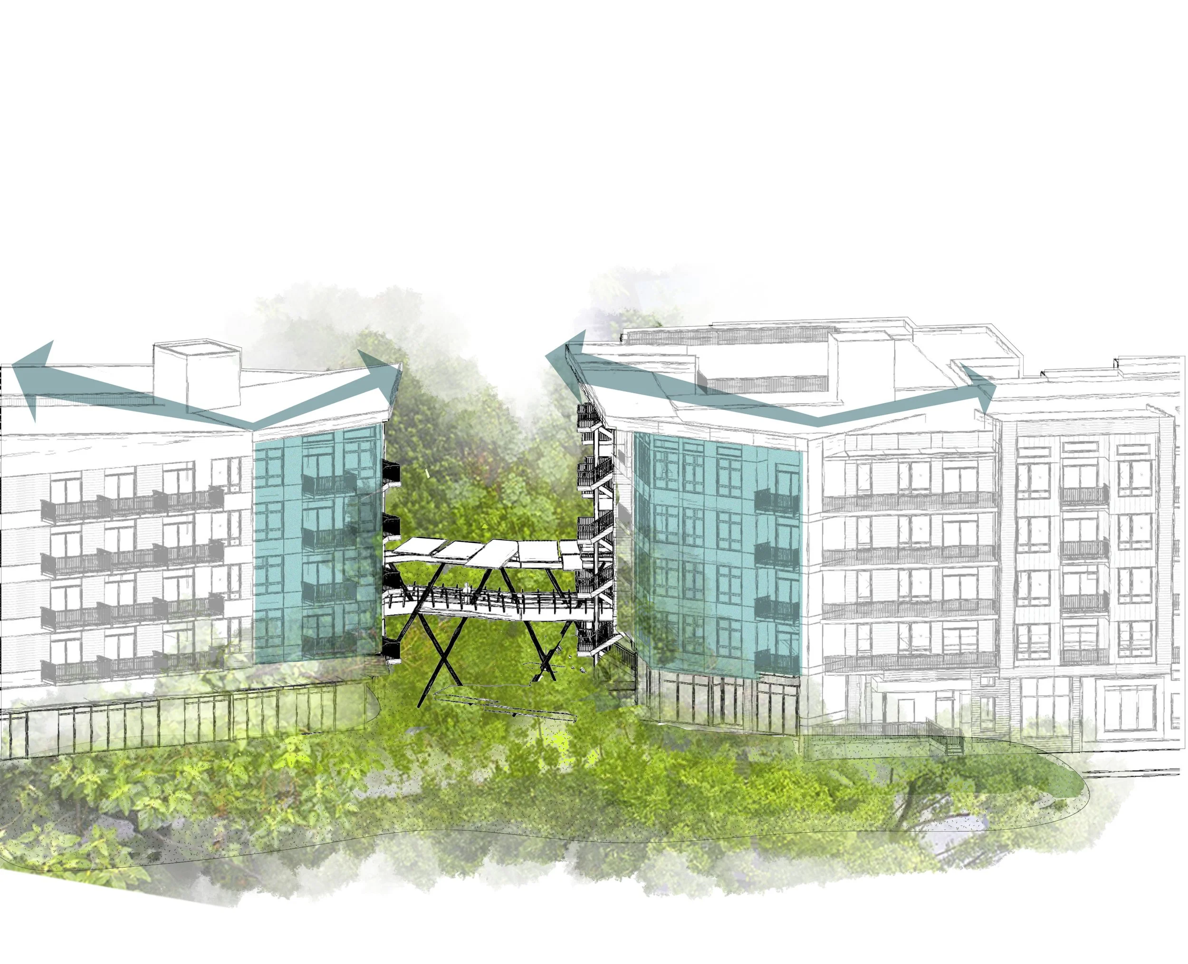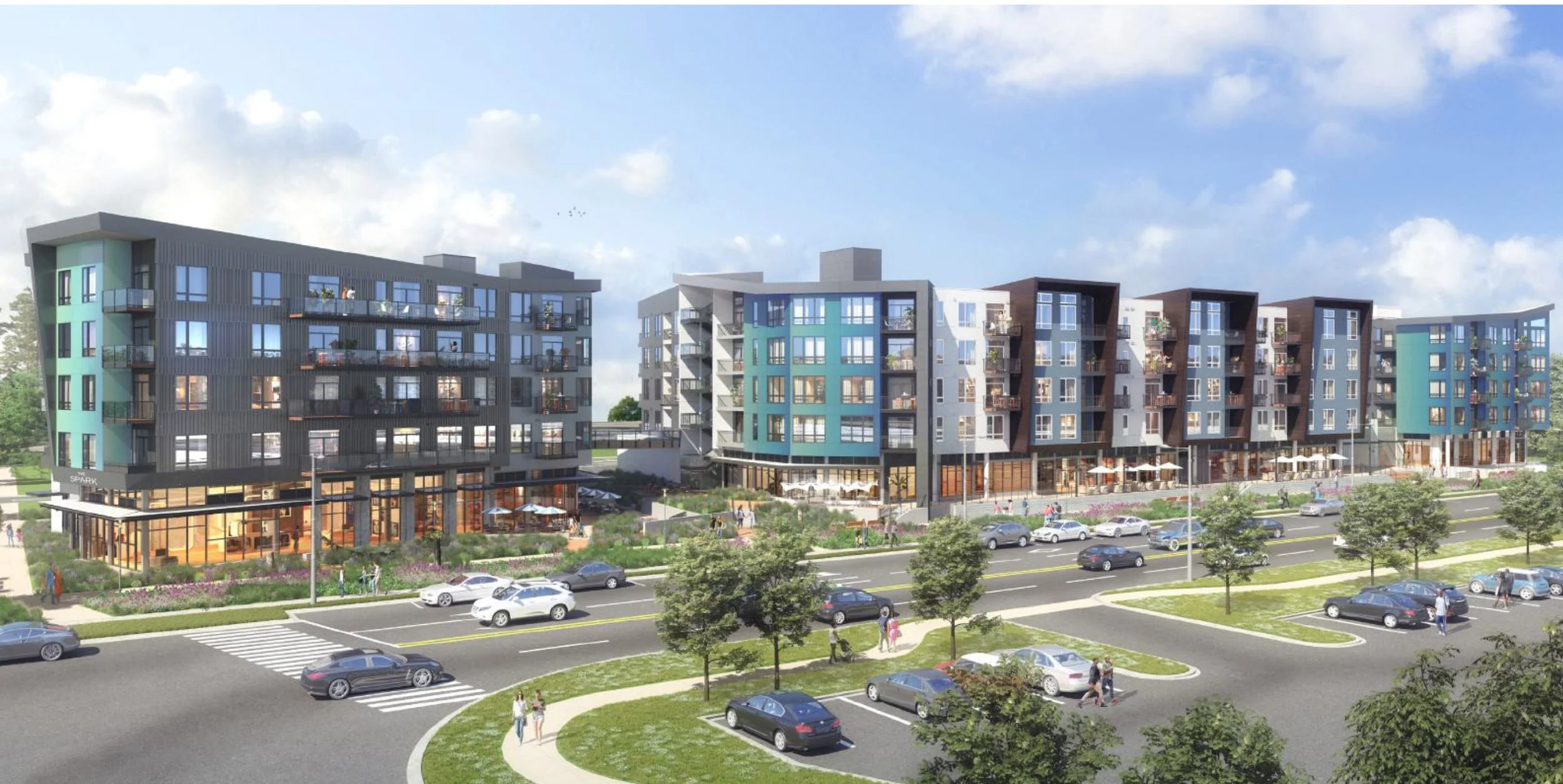The spark
Rendering provided by Tiscareno Associates
multi-family project by tiscareno associates
redmond, wa | expected fall 2024,
The Spark is a mixed use project housing 207 residential units across two distinct buildings, atop a podium of parking, retail, and amenity spaces.
Carved by a heavily planted urban forest, The Spark’s form emerge as two related, but unique structures. Each with a distinct character, the Avenue and the Gateway building share a language of elements and features, a mountaneous setting for the urban forest landscape.
Diagram by Sami Prouty
The longer form, The Avenue building, is shaped by portals and strong rooflines, while the Gateway building is more dense in form, nestled in the forest. It shifts to create a pair of mountaneous portal frames.
Shared language diagrams for design review process
Avenue Building Diagrams
Gateway Building Diagrams
Project Team:
Project Management:
Michelle Kinsch
Project Architect: Kate Reef
Staff Architects:
Sami Prouty
Jacob Halverson
All diagrams by Sami Prouty


